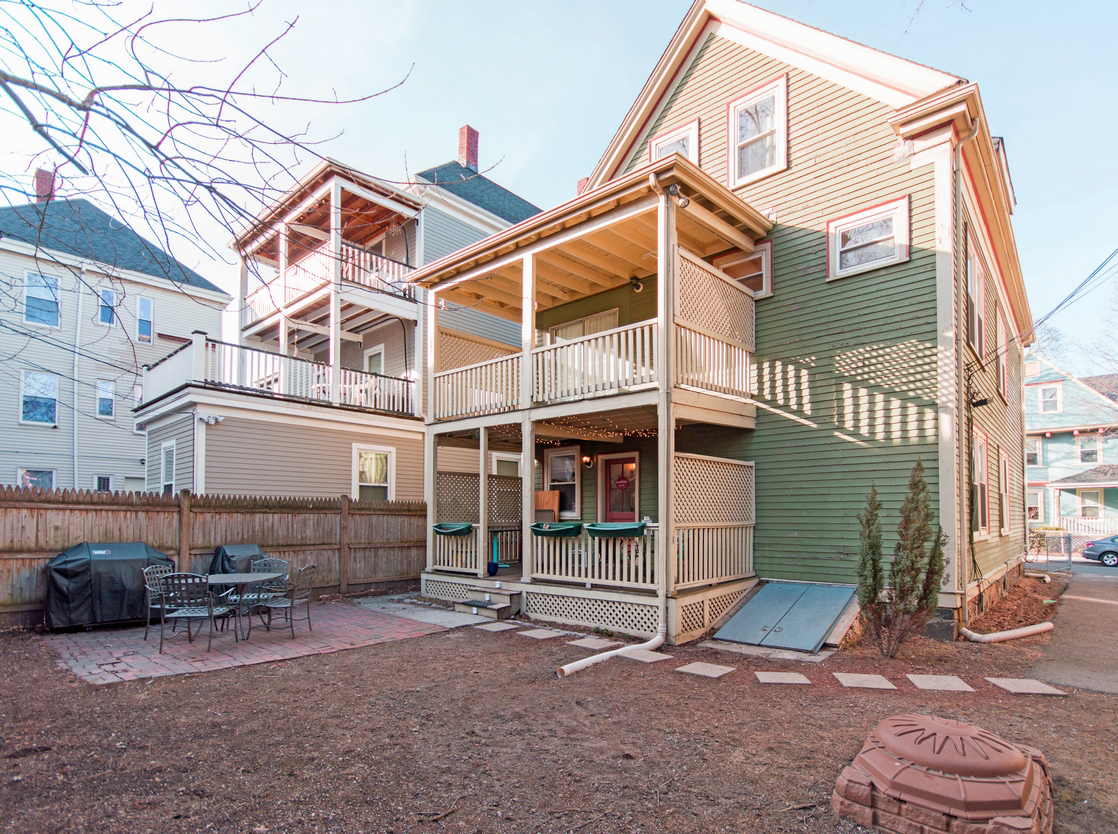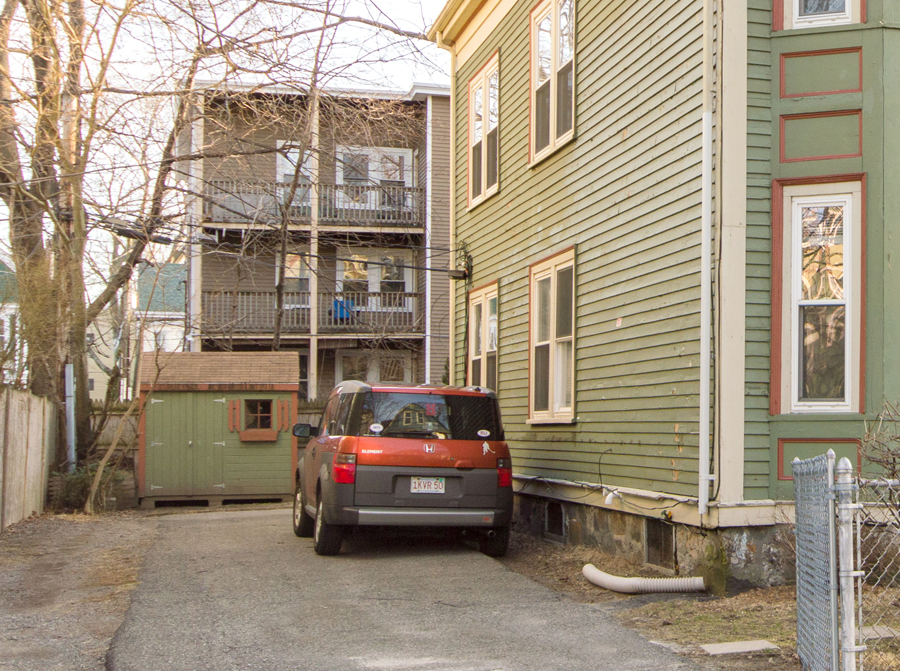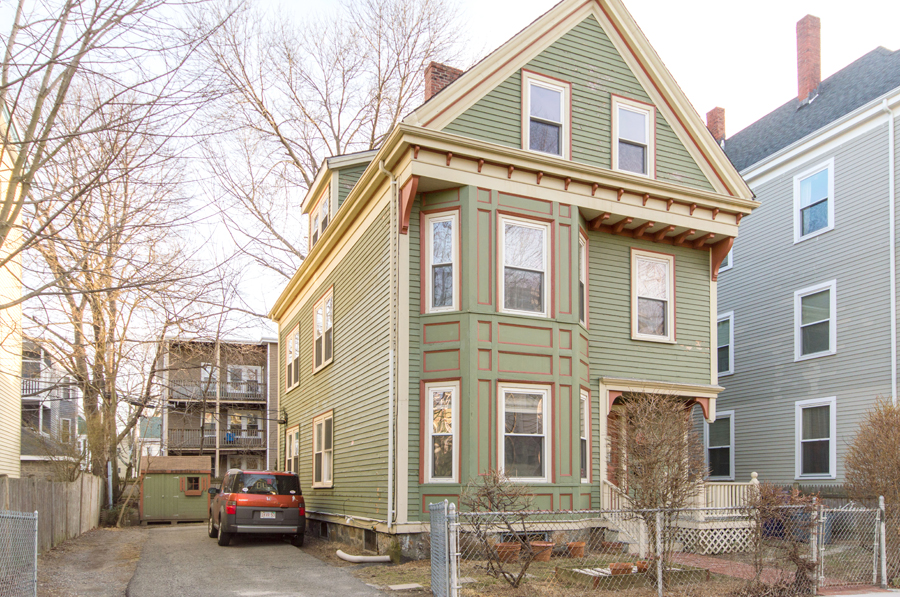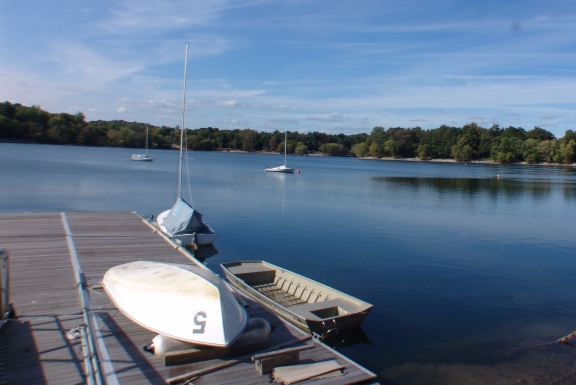Owner Occupant? Investor? Developer?
There are so many ways to look at this charming, updated central JP Victorian
with 2,606 square feet of living area, 12 rooms, 6 bedrooms, & 3 baths.




















Whether you want a large duplex apartment and tenants to help pay your mortgage, an investment property that takes advantage of Jamaica Plain's strong rental market, or the possibility of developing two condos, this attractive and solid Victorian two-family in Central JP is just full of possibilities.
You'll appreciate classic Victorian details like decorative corbels, clapboard siding, contrast exterior trim, a welcoming front porch and bay windows. Lots of updates mean ease of ownership for you.
The superb location is at the heart of everything Jamaica Plain has to offer—scenic Jamaica Pond, acres of greeney in the arboretum, local shops and restaurants offering unique and useful items, creative food, and live music, and great transportation.
The charming, well-maintained first floor apartment consists of a living room with pine floors and a bay window, a recently updated eat-in kitchen with glass backsplash and pantry, two bedrooms, a tile bath, and a rear porch for summer al fresco dining. It is occupied by a long term, stable tenant.
The large second and third floor duplex offers 8 rooms, 4 bedrooms, and 2 tile baths tastefully renovated by the current owners.
A bay-windowed living room has new oak flooring, and the dining room, den, and office feature pine. The oversized eat-in kitchen with an island and granite countertops opens through sliders to the private porch overlooking the brick patio. The gabled and dormered upper story offers four good size bedrooms.


NOTICE TO PROSPECTIVE HOME BUYERS: All brokers/salespersons represent the seller, not the buyer in the marketing, negotiating and sale of property, unless otherwise disclosed. However, the broker or salesperson has an ethical and legal obligation to show honesty and fairness to the buyer in all transactions. Regulation 254 of the Code of Massachusetts Regulations section 2.05(15). Except as may be otherwise noted, specifications with regard to the property described above were provided solely by the seller(s) without verification thereof by the broker(s) and, therefore, broker(s) accept no responsibility for the accuracy thereof. Offering is subject to prior sale, price change, or withdrawal without notice.
Sotheby’s International Realty and the Sotheby’s International Realty logo are registered service marks used with permission. Each Office Is Independently Owned And Operated. Equal Housing Opportunity.